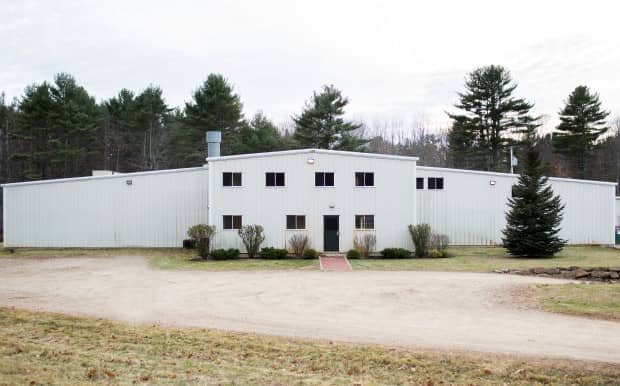
Made in Maine
8 Min.It’s been 6 months in our new home in York, Maine and we already feel like locals again. The snow is long forgotten, we discovered daffodils covering the slope to the woods and our apple trees are starting to bloom. Spring has definitely arrived in York.
However, the outside of the shop is less important than the inside, and the inside has been running like a dream. When we made the move from Dover to York we almost doubled our available space and while this is pretty great across the board, there are a few areas where the extra space has had a huge impact.
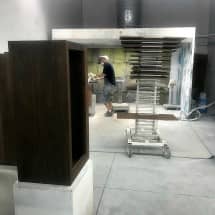 Finish. Our former finish area housed an outer room for sanding and storing and an inner painting room with one spray booth. Our new finish area includes a sanding and prep room with a large dust collection extractor. A sliding door that leads into the paint room with two full spray booths and a ton of room for drying racks. Not only has this streamlined our finish process, it has also given our finish team the space they need to create paint perfection.
Finish. Our former finish area housed an outer room for sanding and storing and an inner painting room with one spray booth. Our new finish area includes a sanding and prep room with a large dust collection extractor. A sliding door that leads into the paint room with two full spray booths and a ton of room for drying racks. Not only has this streamlined our finish process, it has also given our finish team the space they need to create paint perfection.
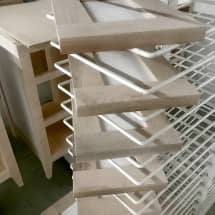 Staging. During the JF building process, each piece of cabinetry or furniture is completely assembled prior to and after it is finished to ensure that every part fits perfectly. Once assembled for the final time all the pieces are carefully wrapped for delivery. Not surprisingly this multi-step process takes up a lot of space. In our new Maine shop, we have a dedicated staging area where all of this happens. This space is out of the way of the finish team, out of the way of the cabinet shop, it is an open and clear area with access to the loading dock. This area is key is ensuring our movements are as efficient as possible.
Staging. During the JF building process, each piece of cabinetry or furniture is completely assembled prior to and after it is finished to ensure that every part fits perfectly. Once assembled for the final time all the pieces are carefully wrapped for delivery. Not surprisingly this multi-step process takes up a lot of space. In our new Maine shop, we have a dedicated staging area where all of this happens. This space is out of the way of the finish team, out of the way of the cabinet shop, it is an open and clear area with access to the loading dock. This area is key is ensuring our movements are as efficient as possible.
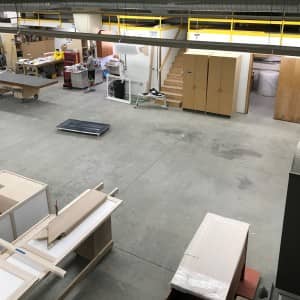
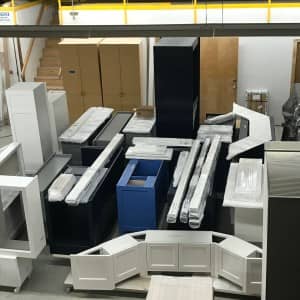
Cabinetmaking. The building area in our new cabinet shop is roughly the same size as our entire NH shop, but it is purely dedicated to cabinet making so our team have more room to focus on their craft. The shop space also has a pretty sweet vacuum lift which makes picking up large pieces of plywood an easy one-man job.
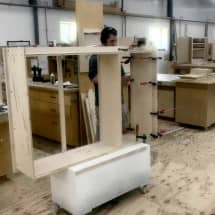
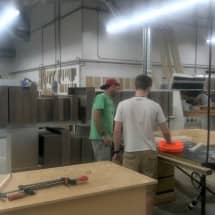
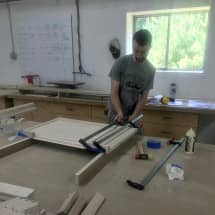
Community dining. So – this one doesn’t directly affect our production, but I still think it’s pretty key. The new JF shop has a comfortable lunchroom with a full kitchen, which far surpasses the break room at the old shop. It has housed our Christmas party and, combined with our new more rural location, is the place where pretty much everyone comes to eat. The team has grown closer by spending this time together and I think it’s pretty great.
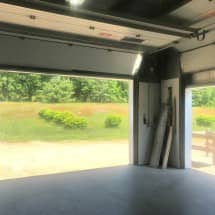 What’s next? There are lots of improvements and changes we would like to make, from planting a veggie garden to rehabbing the dated office decor. I’m sure we’ll get to them all eventually but at this point, the new building has helped us with smooth production and a strong team, and I don’t think we could ask for much more than that.
What’s next? There are lots of improvements and changes we would like to make, from planting a veggie garden to rehabbing the dated office decor. I’m sure we’ll get to them all eventually but at this point, the new building has helped us with smooth production and a strong team, and I don’t think we could ask for much more than that.
Want to visit JF? Stay tuned we’re planning a summer open house. Join our email list here to keep informed of events in Maine and Boston.

JF Content creator and marketing director. Olivia loves beautiful spaces, inside and outside. When she’s not writing and talking about gorgeous kitchens Olivia can be found riding her bicycle around the country.
