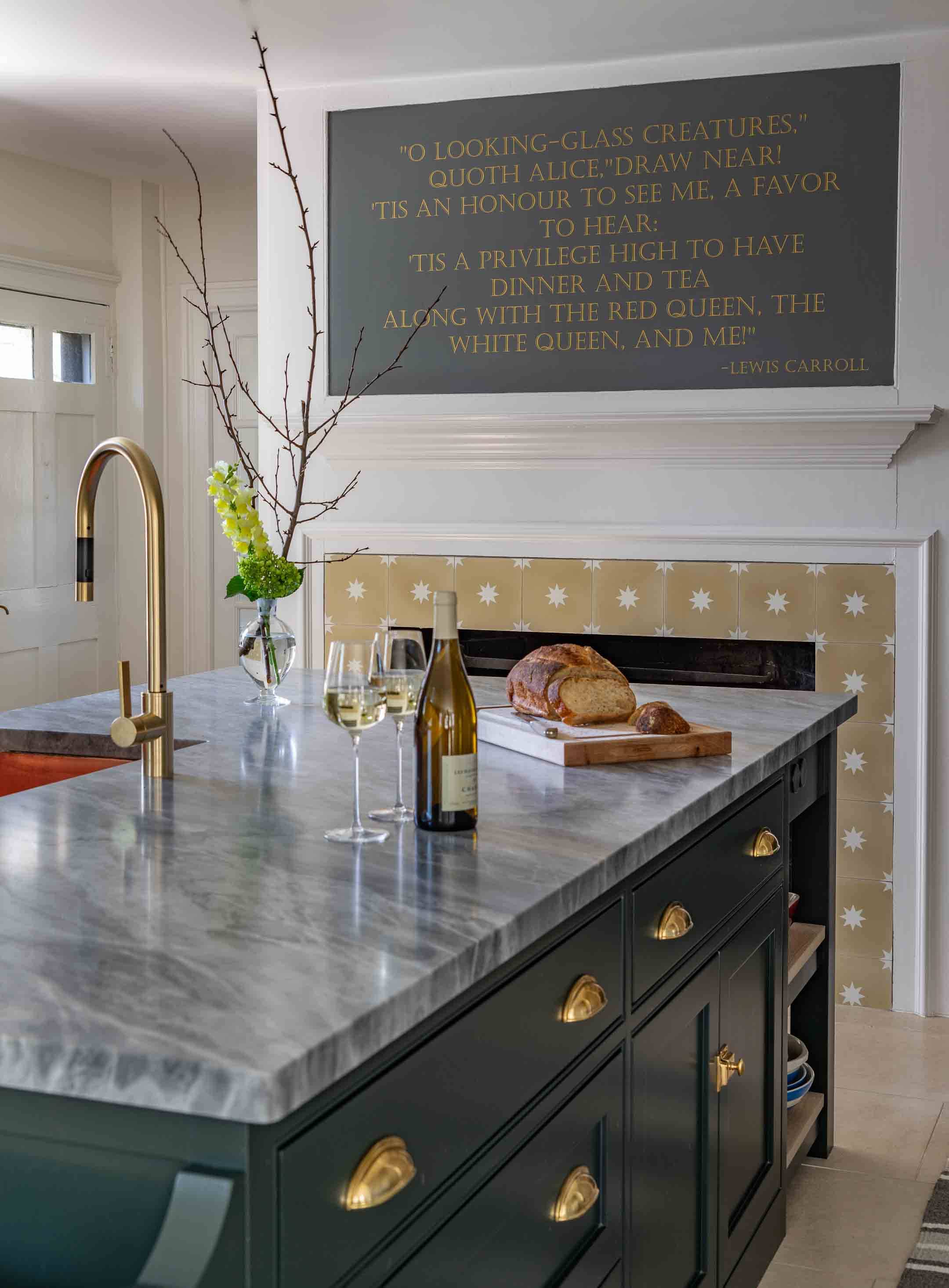
An English Kitchen in New England
8 Min.Hingham, Massachusetts is one of New England’s most scenic and historic coastal towns. We recently photographed one of our favorite kitchens which happens to be located in the center of Hingham. But the design and look of the kitchen is more Old England than New England. JF designer Paula Accioly describes the inspiration behind this beautiful kitchen.
In Paula’s words.
Our homeowner came to JF ready for her dream kitchen. She had done her homework prior to reaching out to us and brought with her every inspiration and idea she had. The goal was to create an English inspired kitchen. Being from Europe, she had a strong connection to the style she was envisioning. She carefully considered every detail of the kitchen and was deeply involved in the design process.
The Space
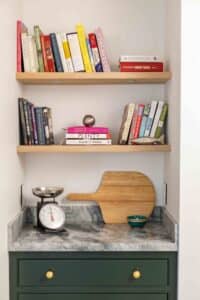 Space planning is one of my strong skills. The overall room (kitchen and dining) were spacious together but the main kitchen area was limited by window and fireplace placement. Initially our homeowner, Andrea wanted two islands and had different ideas where the walk in pantry and other main appliances should go. The bar was located away from the kitchen and also needed to be designed. I presented different ideas to Andrea to show her how the space could work better with only one island.
Space planning is one of my strong skills. The overall room (kitchen and dining) were spacious together but the main kitchen area was limited by window and fireplace placement. Initially our homeowner, Andrea wanted two islands and had different ideas where the walk in pantry and other main appliances should go. The bar was located away from the kitchen and also needed to be designed. I presented different ideas to Andrea to show her how the space could work better with only one island.
I created a very functional and aesthetic pleasing run of cabinets, by designing a wall where pantry and refrigerator could be placed together. That freed up the existing pantry area to become a drop off/charging station zone with shelving to display recipes books. I chose to run the base cabinet in front of the window which allowed the countertop to continue, creating a larger working surface and making the kitchen feel bigger. The addition of sillites to hide the outlets in the window sill and cabinetry was something new to Andrea, and helped keep the less attractive outlets out of eye site.
Color
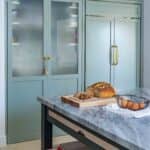 When it came to choosing colors, Andrea knew exactly the feel she wanted to create. She just needed an extra set of eyes to confirm what she had in mind was already perfect. The darker and lighter greens were warm and traditional, helping get closer to the original English inspired kitchen she really wanted. We chose colors from Farrow and Ball, giving English authenticity to the space.
When it came to choosing colors, Andrea knew exactly the feel she wanted to create. She just needed an extra set of eyes to confirm what she had in mind was already perfect. The darker and lighter greens were warm and traditional, helping get closer to the original English inspired kitchen she really wanted. We chose colors from Farrow and Ball, giving English authenticity to the space.
Countertops
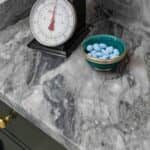 The countertops were a large part of the overall aesthetic. Andrea sourced the material from Italy. She had a friend that worked with stones and countertop fabrication for clients out of the country. It was a scary process for me to have someone fabricate unique counters without templating. But the fabricator did an amazing job and the counters came out perfectly. The combination of thicker darker gray and lighter gray marble counters that are solid throughout, not mitered. The integrated sink in the bar was breath taking.
The countertops were a large part of the overall aesthetic. Andrea sourced the material from Italy. She had a friend that worked with stones and countertop fabrication for clients out of the country. It was a scary process for me to have someone fabricate unique counters without templating. But the fabricator did an amazing job and the counters came out perfectly. The combination of thicker darker gray and lighter gray marble counters that are solid throughout, not mitered. The integrated sink in the bar was breath taking.
Bringing all the details together
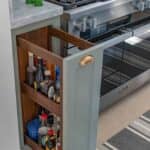 Every detail of this English kitchen was chosen with careful thought. From hardware and finishes to faucets and sink. Andrea took her time and found unique and luxurious finishes. The main kitchen sink is copper and the finishes for the faucets are different. This is a great example of how contrasting finishes can go well together. Andrea was well prepared, she just needed someone to talk through the process, to help her simplify and make decisions. Someone that could gather all the information and make a plan. It was a journey. Every kitchen project is different, every client is different. This was no exception. It was a wonderful process of exchanging knowledge between designer and client and creating a lasting relationship.
Every detail of this English kitchen was chosen with careful thought. From hardware and finishes to faucets and sink. Andrea took her time and found unique and luxurious finishes. The main kitchen sink is copper and the finishes for the faucets are different. This is a great example of how contrasting finishes can go well together. Andrea was well prepared, she just needed someone to talk through the process, to help her simplify and make decisions. Someone that could gather all the information and make a plan. It was a journey. Every kitchen project is different, every client is different. This was no exception. It was a wonderful process of exchanging knowledge between designer and client and creating a lasting relationship.
See this lovely kitchen in more detail on the Work pages of our website. And meet and chat with Paula at our Boston Design Center showroom.

JF Content creator and marketing director. Olivia loves beautiful spaces, inside and outside. When she’s not writing and talking about gorgeous kitchens Olivia can be found riding her bicycle around the country.
