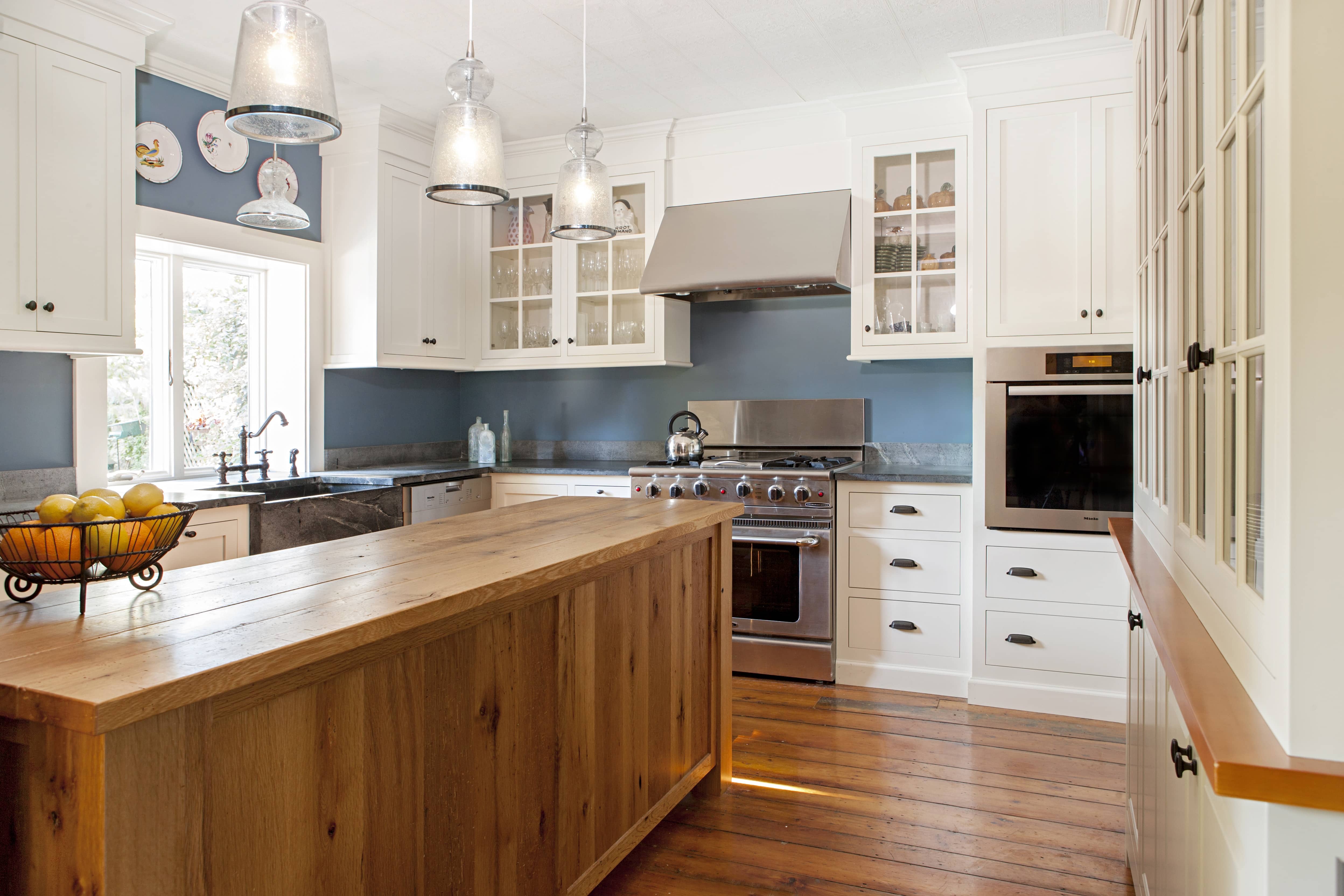Chestnut St.

Overview
Built in 1848, this home was originally a 3 family dwelling; it was transformed into a duplex in the 90's and was then remodelled to become a single family home. Due to the home's unique history, it has many small rooms, including the kitchen. The main design priority was to create a good flow through the kitchen area, with functional use of space and lots of room to store things.

Furniture built to fit like a glove
A custom-made hutch was designed specifically for the narrow space. The lower cabinets have solid wood doors and the uppers have glass panels which make it a perfect place to store the homeowners’ beautiful collection of blue and white crockery.
Project Details
Materials + Specs
- Cabinetry: Traditional single face frame, inset cabinetry with a sprayed finish.
- Island : Reclaimed antique Oak finished with a clear waterborne urethane
- Countertops: Brazilian Barroca Soapstone
- Sink: Custom built Barroca soapstone sink
OUR PROCESS IS RELATIONSHIP DRIVEN
We begin every project by understanding your needs and wants to deliver truly personalized craftsmanship. Let's start the conversation.
